4519 Kittiwake Way, Oceanside, CA 92057
-
Listed Price :
$555,000
-
Beds :
2
-
Baths :
2
-
Property Size :
1,050 sqft
-
Year Built :
1980
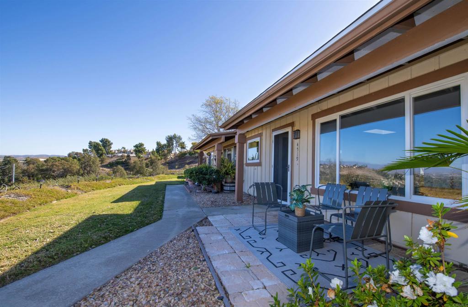
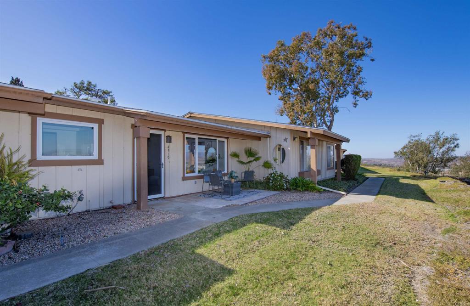
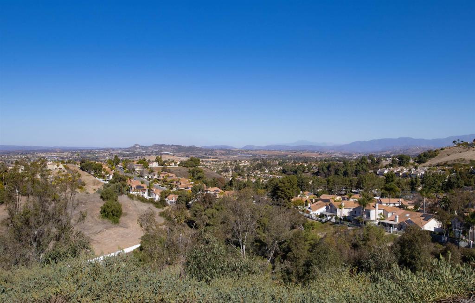
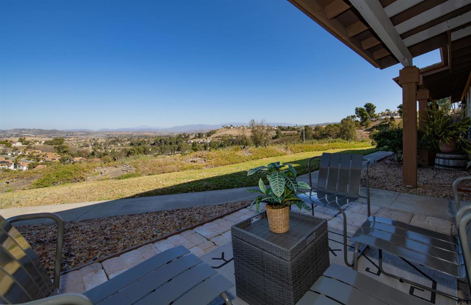
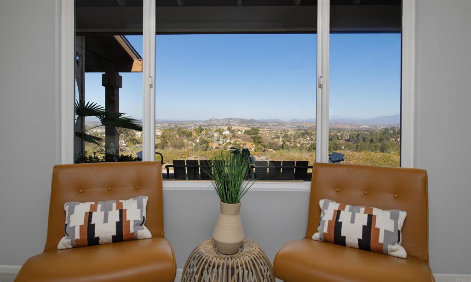
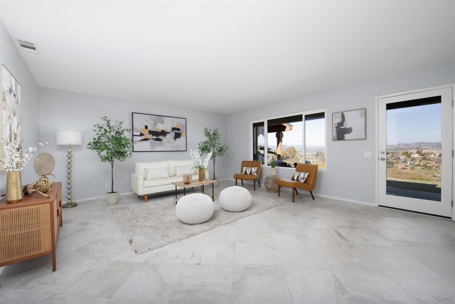
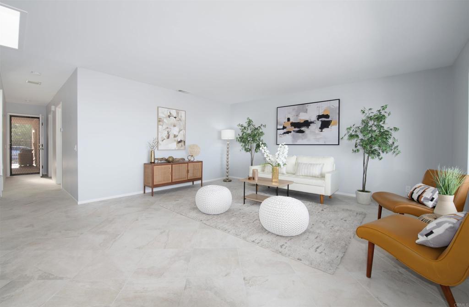
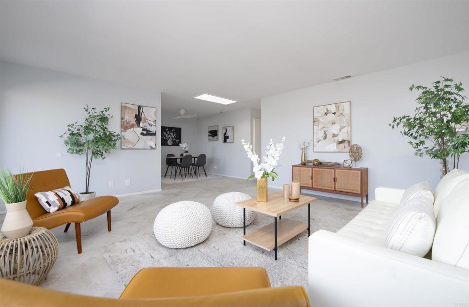
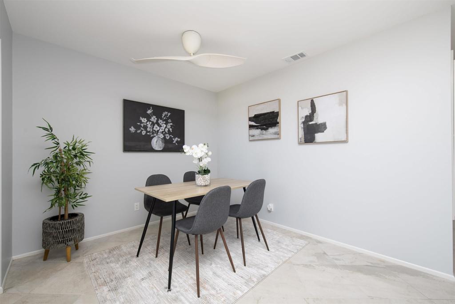
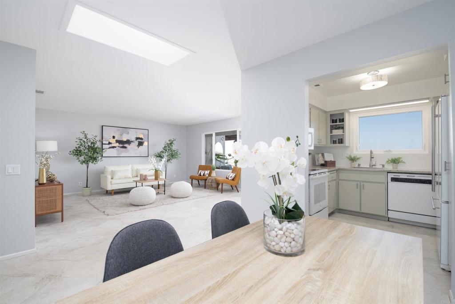
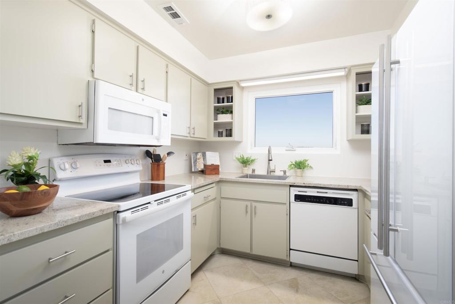
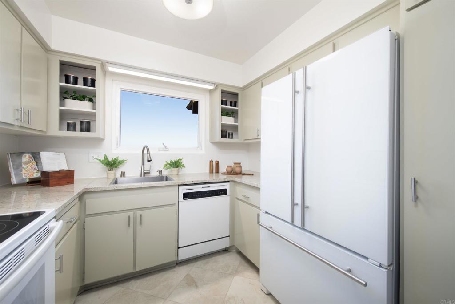
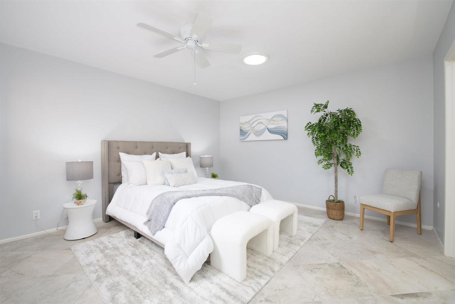
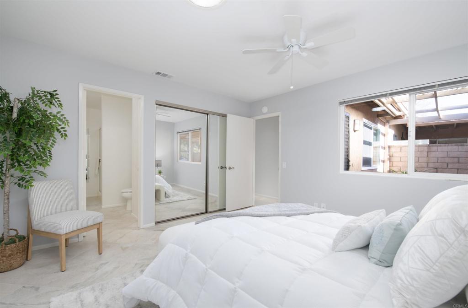
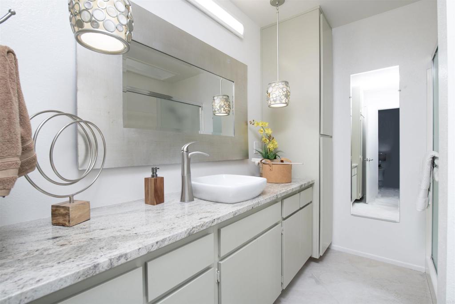
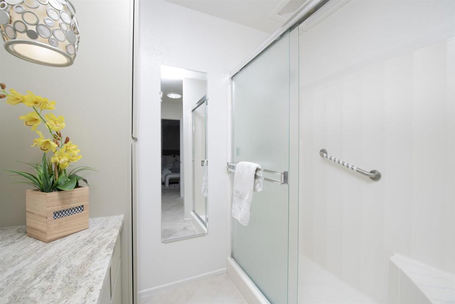
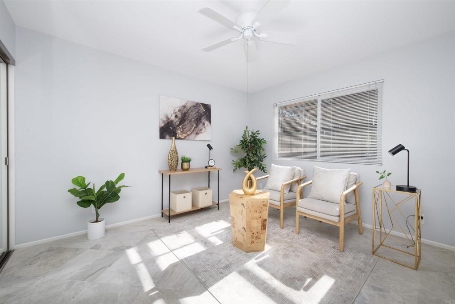
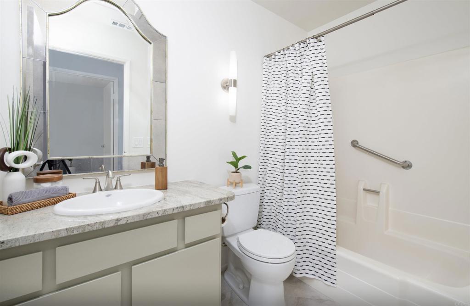
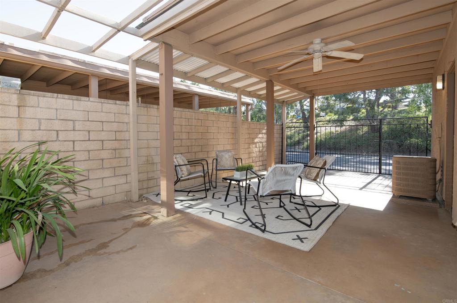
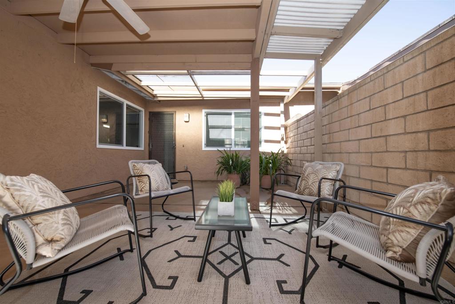
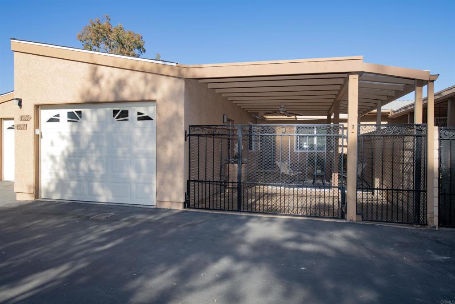
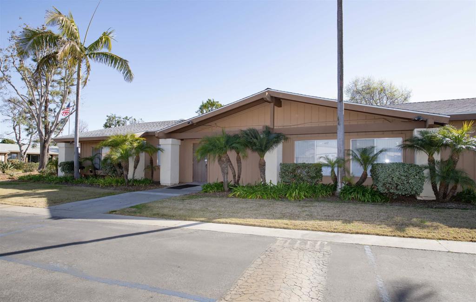
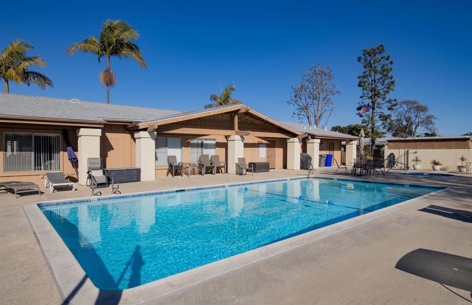
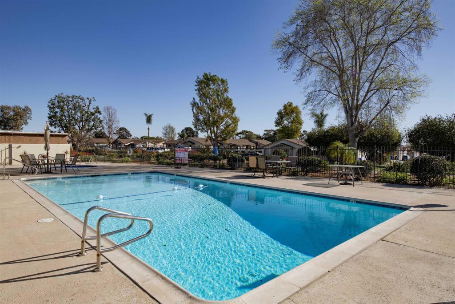
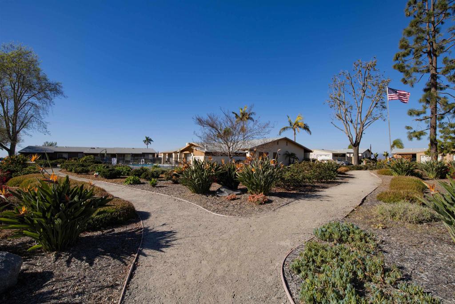

Property Description
You'll be transported by the breathtaking view of the San Luis Rey Valley, Sleeping Indian hill and snow-capped mountains from this 55+ hilltop home. The unique, setback paver patio offers private tranquility. NEW ROOF (2024) was installed by HOA. Super quiet GARAGE DOOR & OPENER are Brand NEW! Bright, neutral colored tile throughout reflects light from the multiple skylights in this home. Ceilings are smooth with fans in dining & both bedrooms. All Windows are Dual Pane Vinyl and there is a CUSTOM full pane glass door w/Enhanced Security Screen door. Kitchen boasts a deep stainless sink and granite counters. Baths also have granite top vanities, and new shower heads & valves. Home has forced air GAS heating and Central A/C. Carport can double as extra outdoor living area/patio. Garage is finished inside & offers ample storage; washer & gas dryer are included. All wood pest work has recently been completed. Community features pool, spa, clubhouse, paid water, sewer, trash & cable TV. Close to restaurants, grocery, Lowe's and Starbucks at the bottom of Old Grove.
Interior Features
| Laundry Information |
| Location(s) |
Electric Dryer Hookup, Gas Dryer Hookup, In Garage |
| Bedroom Information |
| Bedrooms |
2 |
| Bathroom Information |
| Features |
Separate Shower, Tub Shower |
| Bathrooms |
2 |
| Flooring Information |
| Material |
Tile |
| Interior Information |
| Cooling Type |
Central Air |
| Heating Type |
Forced Air |
Listing Information
| Address |
4519 Kittiwake Way |
| City |
Oceanside |
| State |
CA |
| Zip |
92057 |
| County |
San Diego |
| Listing Agent |
Chase Bell DRE #01828304 |
| Courtesy Of |
Pierview Properties |
| List Price |
$555,000 |
| Status |
Active |
| Type |
Residential |
| Subtype |
Single Family Residence |
| Structure Size |
1,050 |
| Lot Size |
1,736 |
| Year Built |
1980 |
Listing information courtesy of: Chase Bell, Pierview Properties. *Based on information from the Association of REALTORS/Multiple Listing as of Feb 28th, 2025 at 3:22 AM and/or other sources. Display of MLS data is deemed reliable but is not guaranteed accurate by the MLS. All data, including all measurements and calculations of area, is obtained from various sources and has not been, and will not be, verified by broker or MLS. All information should be independently reviewed and verified for accuracy. Properties may or may not be listed by the office/agent presenting the information.


























