35408 Asturian Way, Fallbrook, CA 92028
-
Listed Price :
$859,900
-
Beds :
4
-
Baths :
3
-
Property Size :
2,445 sqft
-
Year Built :
2020


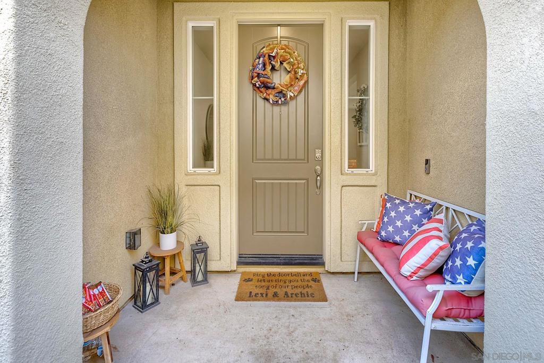




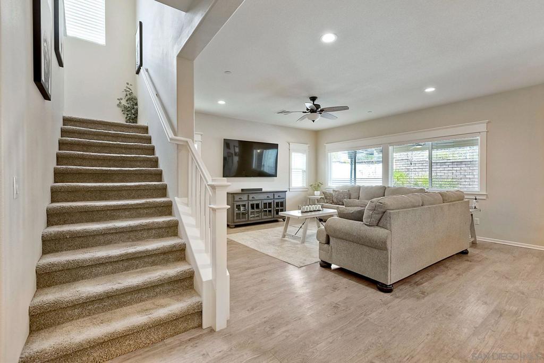


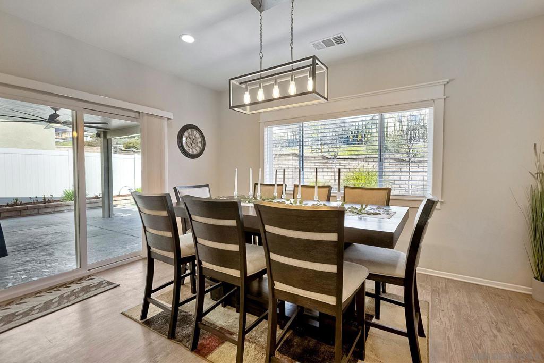
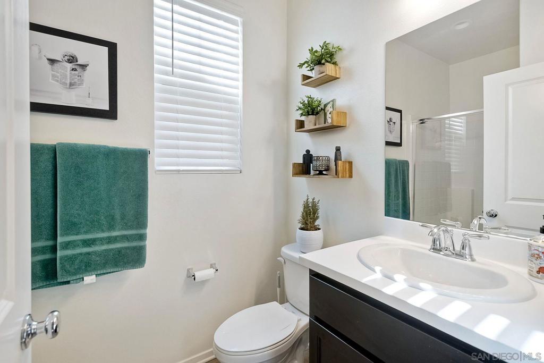
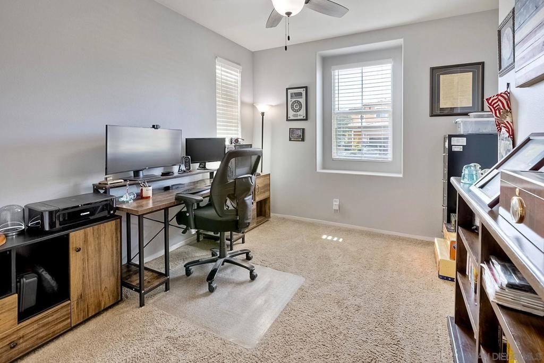

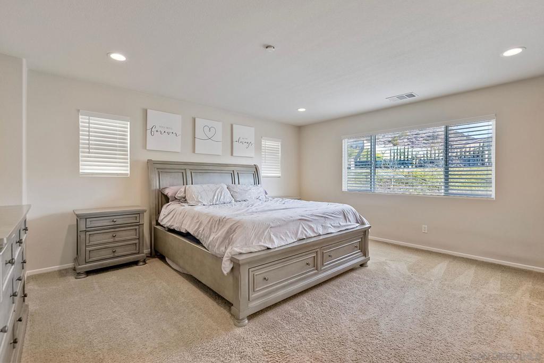

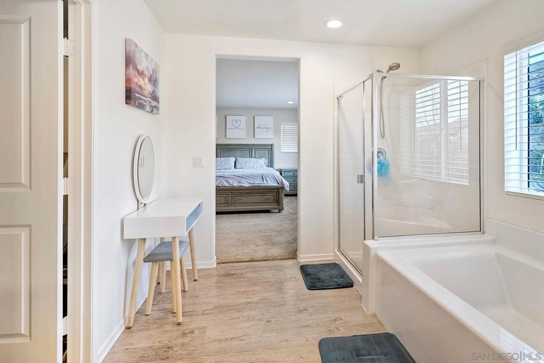
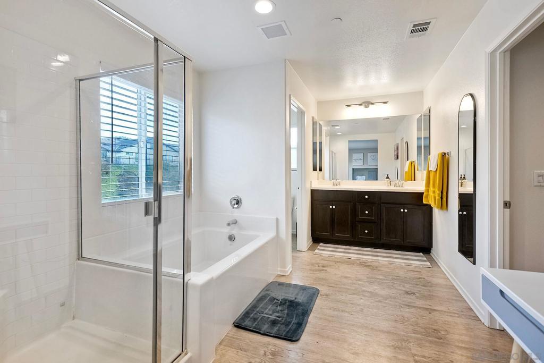
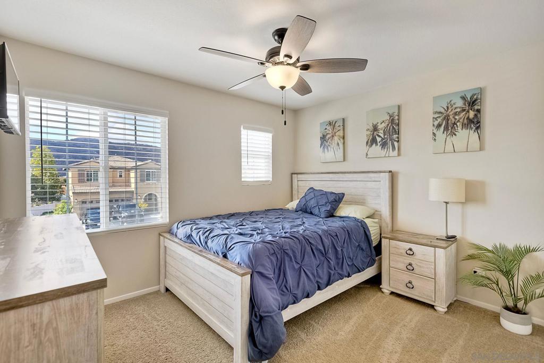
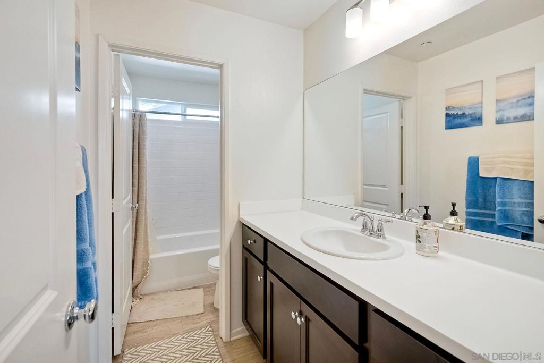
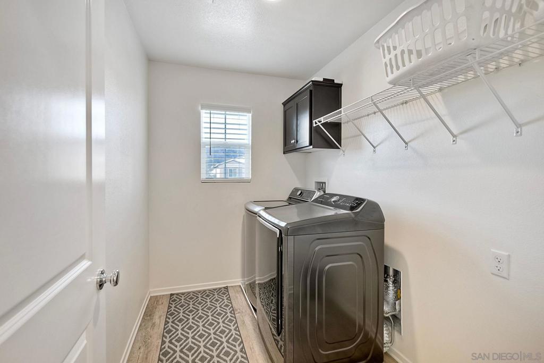
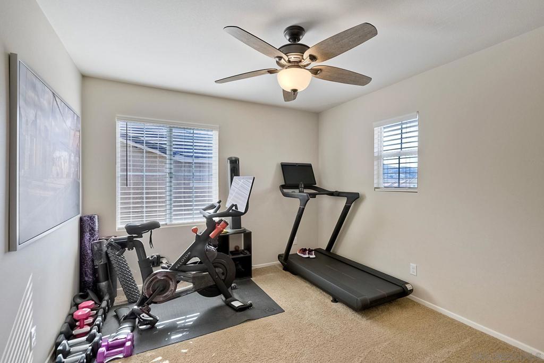
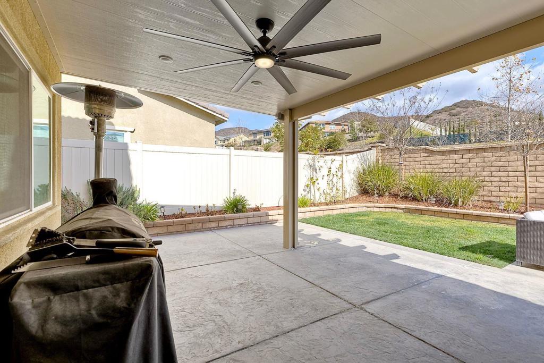
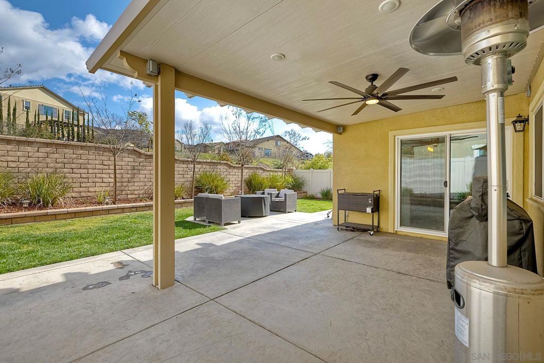
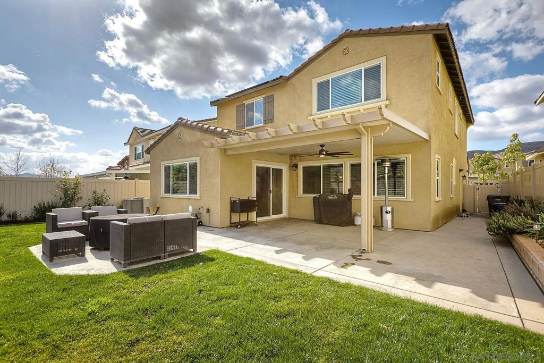

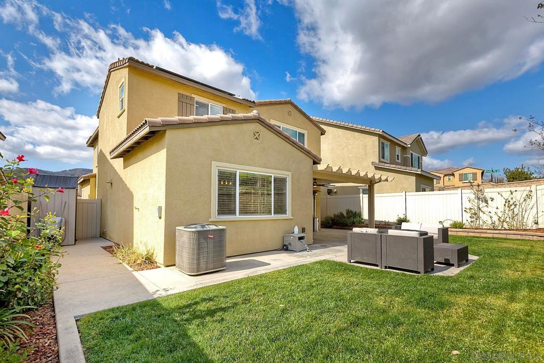
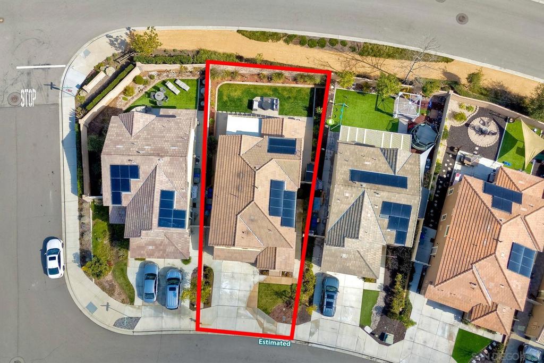
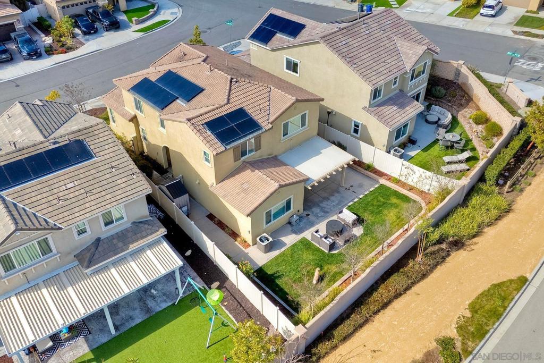
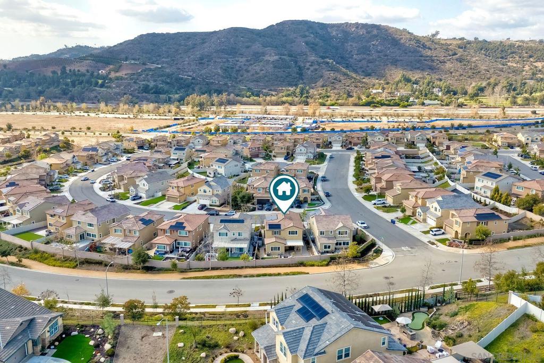


Property Description
Discover luxury living in this 2020 built and upgraded home in the Oakmont Horse Creek Ridge community. Offering 4 bedrooms, 3 full bathrooms, 2,445 square foot of living space in this complete energy efficient smart home. Fully landscaped yard complete with stamped concrete and irrigation. PAID OFF SOLAR, EV hookup available, tankless water heater, epoxy garage with added storage. The spacious kitchen, complete with a large center island, provides ample room for meal prep, casual dining, and entertaining. With generous cabinetry, plenty of counter space, and a walk-in pantry, it’s designed to meet all your storage needs. High ceilings throughout with a bedroom and full bathroom on the first floor and an added loft space upstairs for additional comfort. The community offers endless amenities, including parks, walking trails, and recreation areas, providing plenty of options for leisure and outdoor activities. With evident pride of ownership and tremendous potential, this home is an excellent opportunity for those seeking both quality and convenience.
Interior Features
| Laundry Information |
| Location(s) |
Electric Dryer Hookup, Laundry Room |
| Bedroom Information |
| Features |
Bedroom on Main Level |
| Bedrooms |
4 |
| Bathroom Information |
| Bathrooms |
3 |
| Interior Information |
| Features |
Separate/Formal Dining Room, Bedroom on Main Level, Loft, Walk-In Pantry, Walk-In Closet(s) |
| Cooling Type |
Central Air |
| Heating Type |
Electric, Forced Air |
Listing Information
| Address |
35408 Asturian Way |
| City |
Fallbrook |
| State |
CA |
| Zip |
92028 |
| County |
San Diego |
| Listing Agent |
Bob Adams DRE #00683256 |
| Co-Listing Agent |
Taylor Adams DRE #02056552 |
| Courtesy Of |
RE/MAX Connections |
| List Price |
$859,900 |
| Status |
Active |
| Type |
Residential |
| Subtype |
Single Family Residence |
| Structure Size |
2,445 |
| Lot Size |
4,804 |
| Year Built |
2020 |
Listing information courtesy of: Bob Adams, Taylor Adams, RE/MAX Connections. *Based on information from the Association of REALTORS/Multiple Listing as of Feb 13th, 2025 at 1:24 AM and/or other sources. Display of MLS data is deemed reliable but is not guaranteed accurate by the MLS. All data, including all measurements and calculations of area, is obtained from various sources and has not been, and will not be, verified by broker or MLS. All information should be independently reviewed and verified for accuracy. Properties may or may not be listed by the office/agent presenting the information.
































